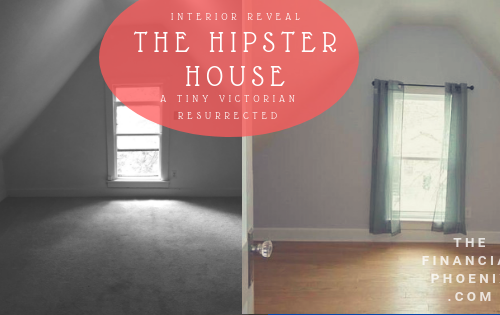
Demo Day(s): Part One
Demo day. At first, as always, the demo is exciting. You start with the easiest…ugly stuff disappears and light starts to pour in. Then you get the the hard, the really ugly, and the downright disgusting.

Side note: DuPont can you please make a suit that fits women? They were all excessively large, even the medium.
The First Few Days.
We finally closed on the house as winter set in. The cold meant some miserable days but did leave us a few months to finish the architectural drawings and complete the demo. We plugged away at the massive amount of debris with no electricity and no bathrooms. Thank goodness the best grocery store ever is just around the corner with delicious prepared foods, hot coffee, and warm dry bathrooms. Kudos to those employees; not once did they bat an eye when I would come in looking like I was climbing through a landfill.
After I got my fill of demo…
…which was about a day. I hauled the debris out to the dumpster while the guys kept at it. All the naturally heavy materials were saturated with water from the roof “leaks” making it feel as though I was lugging out pails of wet cement; my body ached and my toes were frozen although the tyvek suit was pleasantly warm.
The first load…9 tons!!
That is heavier than an African Elephant. Even the dumpster company was a little surprised. As we progressed through the demo everyone I would call for a haul away and replacement the dumpster guys chuckled. You could practically hear them shaking their head over the phone; “another one?!” We ended up going through 7 more dumpsters and hauling a few loads to the dump. The amount of construction material in this house was astounding.
Initially we worked our way through the nasty  dining room revealing the unsalvageable framing (totally expected) and a copper gutter (totally unexpected). I think we may have also discovered new species of mold.
dining room revealing the unsalvageable framing (totally expected) and a copper gutter (totally unexpected). I think we may have also discovered new species of mold.
Next up on the list was eliminating the restrictive living room walls and narrow hallway to facilitate the movement of debris to the dumpster. We were unpleasantly surprised to find the walls were not just plaster but plaster with a layer of sheetrock. Heavy and incredibly durable, not what I want to find during demo.
Each exposed section of wall and ceiling brought all the little stashes from under the floor boards by a mid-century teenage boy and the debris left by whoever worked on the house throughout the walls. Empty cans and bottles, cigarettes, loads of poorly executed school work, and magazine clippings.
The Locked Door.
The sketchy shed type structure attached to the back of the house was inaccessible. Padlocked on both both the interior and exterior we never saw inside before we purchased the house. After some assistance from a saws-all we busted it open and discovered this….
Once a shoddy bathroom, the “shed” had become a nut depository for every squirrel in the northeast. The floor was covered, the sink, toilet, and even the ceiling was full when we pulled it down. Is that not insane?!
Don’t worry, we didn’t keep that bathroom.
The Kitchen.
The green tile had to go. First was the refrigerator which was not only visually offensive but also a fire hazard. The fridge was spliced into the oven cord which was then plugged into the outlet.
This house gave me so many firsts.
The lovely custom green tile sink was somehow rotting away but also solid as a rock. Yes, the inside was also tiled. I’m guessing they were on sale.
The kitchen is one level down from the main house which made the low ceiling feel lower. Naturally I was eager to demo the kitchen to discover if we could vault the ceiling, and…
…we discovered we can! The ceiling was not structural although the architect told us that roof in that portion of the house was defying the laws of engineering.
An added bonus was all that awesome lumber that was in perfect condition. We saved it, removed the nails, and reused it for reconstruction.
The Other Hidden Room.
A large sliding window on the back of the house and the low ceiling in the garage conversion had us curious to find what lied above the drywall. Fortunately for us this room was far less disgusting than the hidden bathroom. It even came with a heavy duty extension cord and some quality plywood which we were happy to add to our supplies!
We later learned this room was used as living space when the property was housing indentured servants. Yep. You ready that right. That’s a story for another day.
Salvaged Goods.
We were really lucky the property already had a large dry shed. We methodically filled the shed with anything. Many of the materials I had no desire to reuse in our new design but knew someone would want them. Check out the upcoming post of what we saved and how much we sold it for!

In case you missed it my husband and I completely rebuilt a long neglected 1934 cape. The adventure is going on a year and counting but we are loving our life as a family in this house. You can read all about how we ended up with the worst house and made it into our dream home.
[ctct form=”4″]




















One Comment
Christine
You two are amazing when you want something girl you get it. I would never in a million years been able to turn that into anything other than a pile of wood. I am so proud of the both of you that you have your dream home and it is truly a dream home. You should start your own TV show