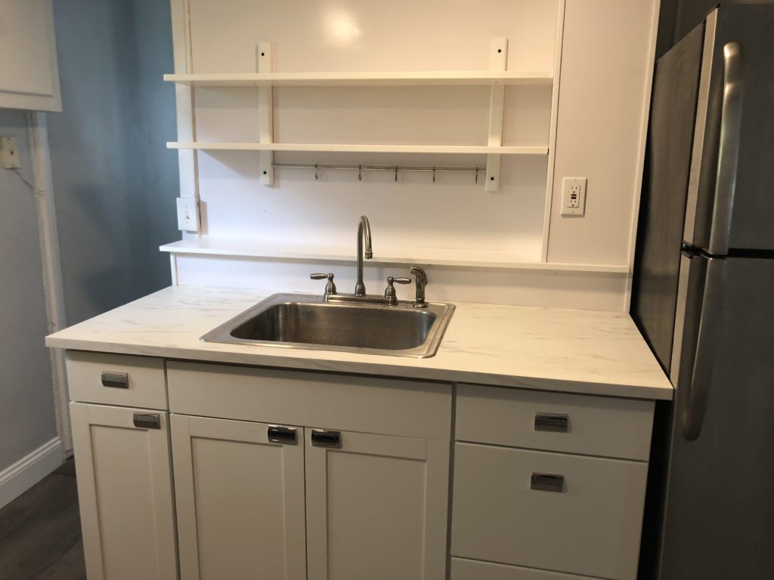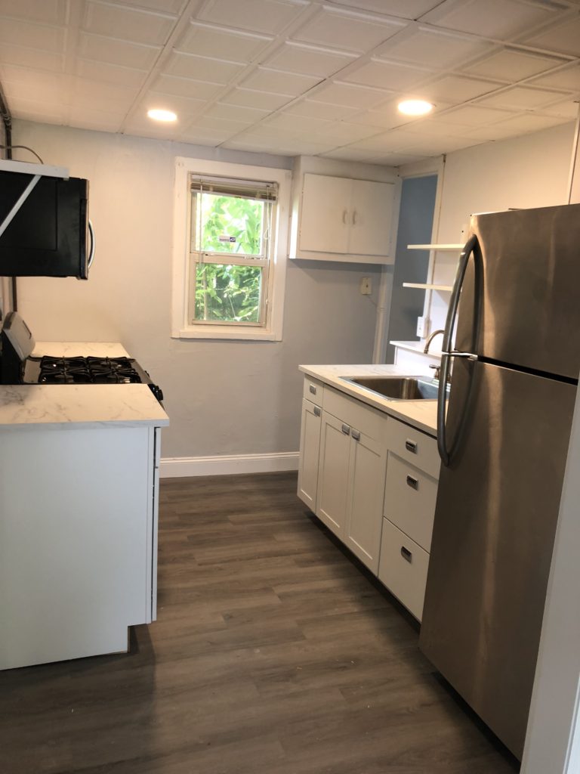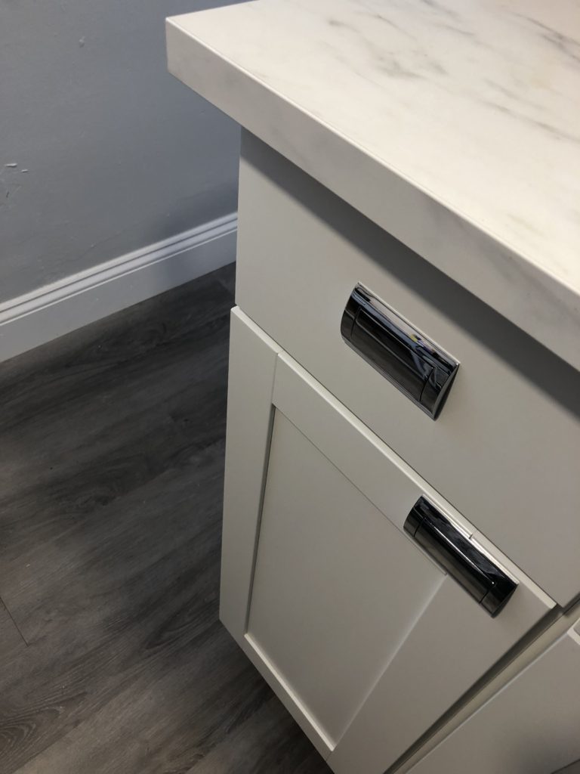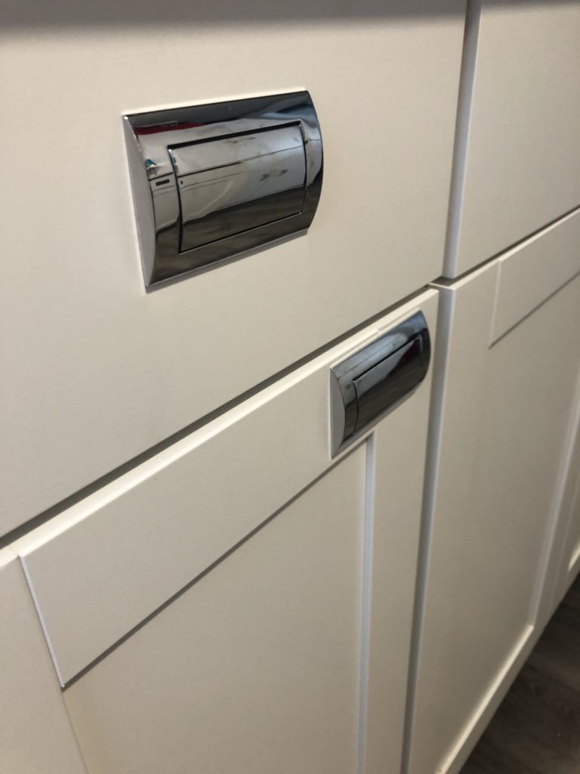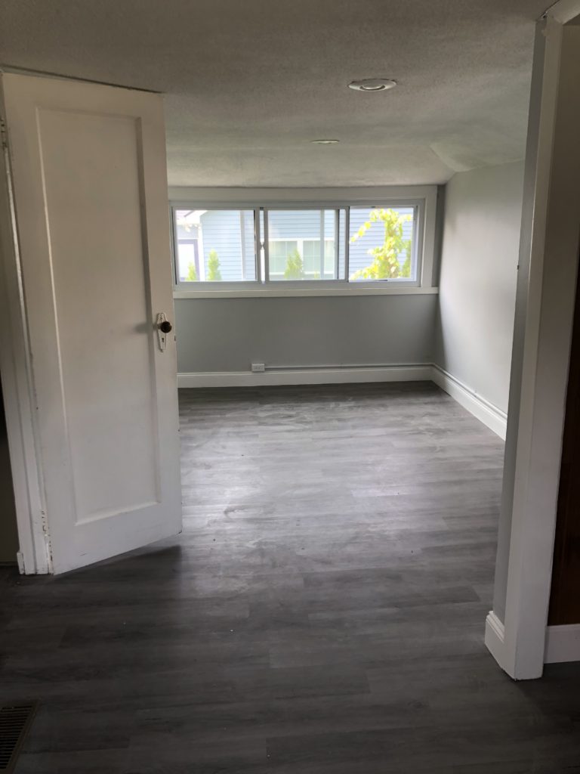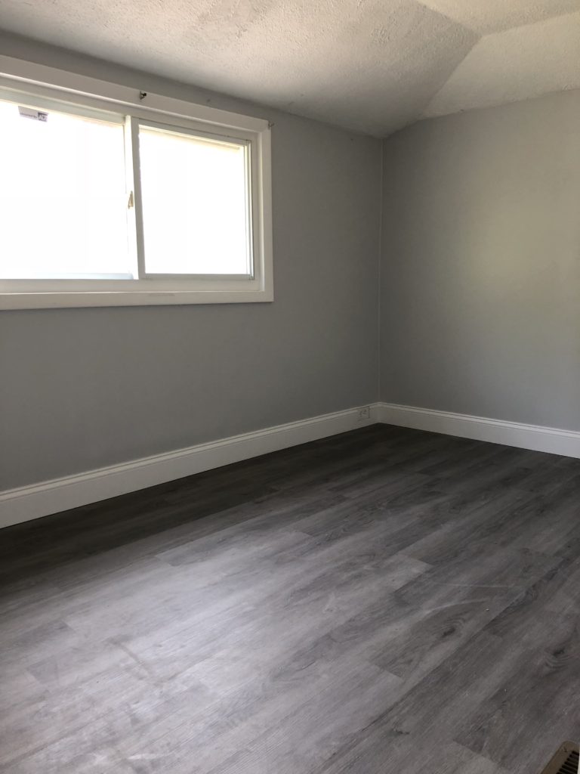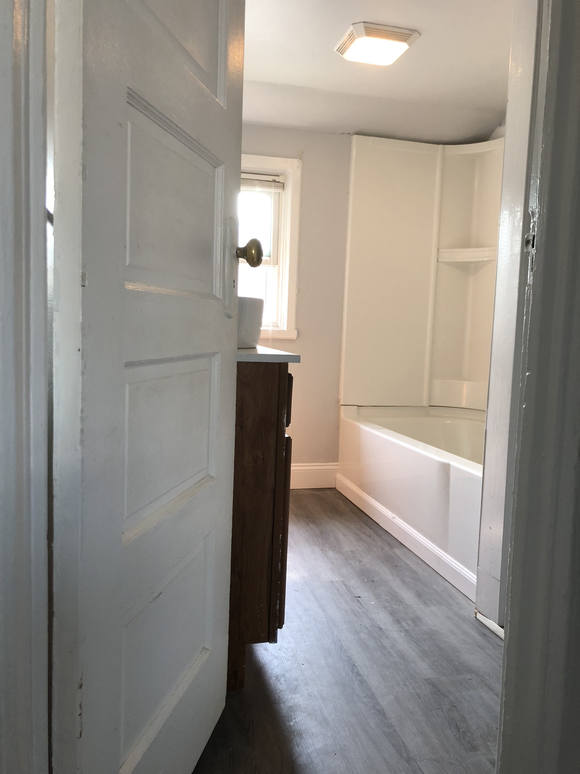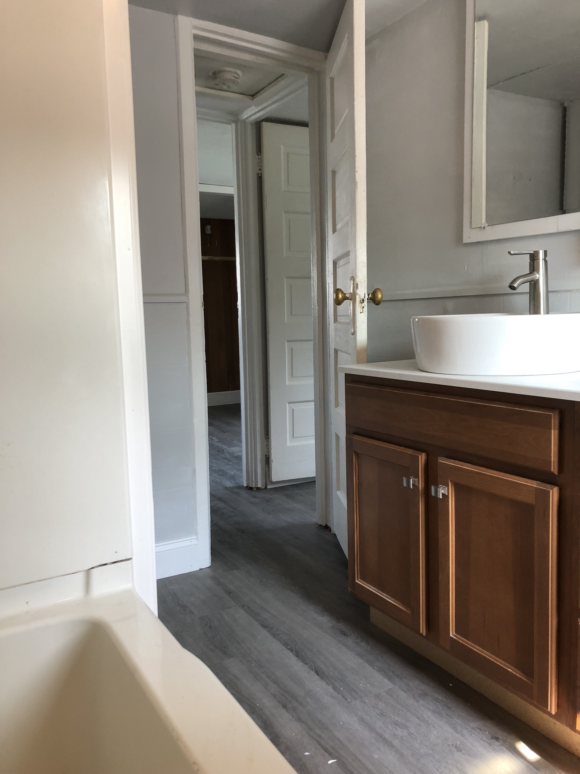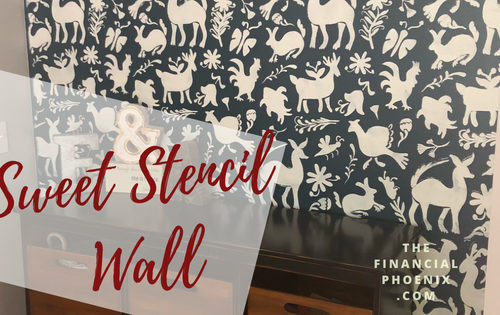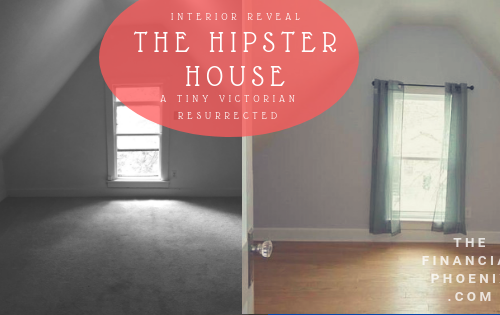
Fresh Start for the Shoddy Cottage: Part 3
The Shoddy Cottage turns fresh and modern! We took on an ambitious 15 day renovation on a DIY disaster and here are the results.
The Renovation
It was frenzied, crowded, and every day was about 1001 degrees. Multiple subcontractors were piled into about 900 sq feet with the vast majority of concentrated in the itty bitty kitchen; after-all it is the heart of the house. Amazingly, despite the challanges with space, time, heat, and unexpected issues, they got it done in the nick of time.
In case you missed the details you can see what it looked like before and get all the details on the renovation here.
The Reveal
The Shoddy Cottage is no longer! It is now a bright, fresh, modernized space still alluding to it’s past. I wish I had more pictures but we were literally finishing touch up paint and attaching the cabinet hardware as the tenants were moving in. I fear the quick snapshots do not do this place justice. It looks fantastic, bright, and open.
The house was stripped of any architectural interest through the years but some sweet nooks, open shelving, and the airy feel pay homage to it’s original life as a summer cottage.
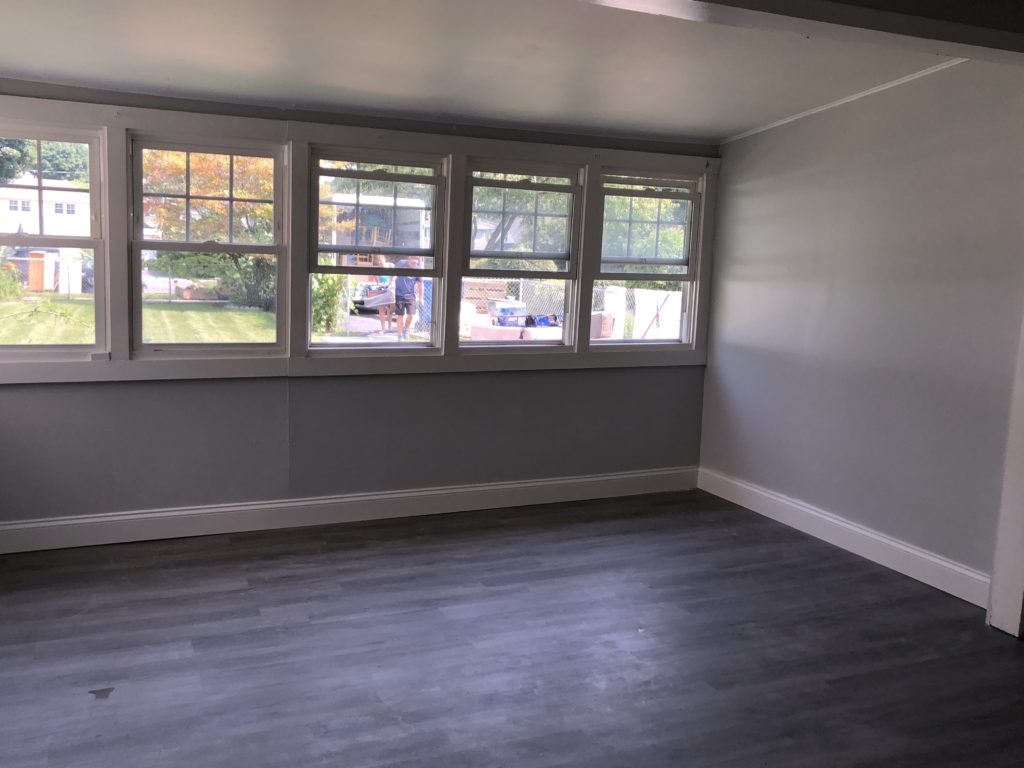
First let’s talk about what is often missed. The house has updated mechanicals with a new furnace, all new duct work, new plumbing, and updated electrical. Although the HVAC ducts are exposed the white paint makes them less intrusive and we have the option to add central air at a later date.
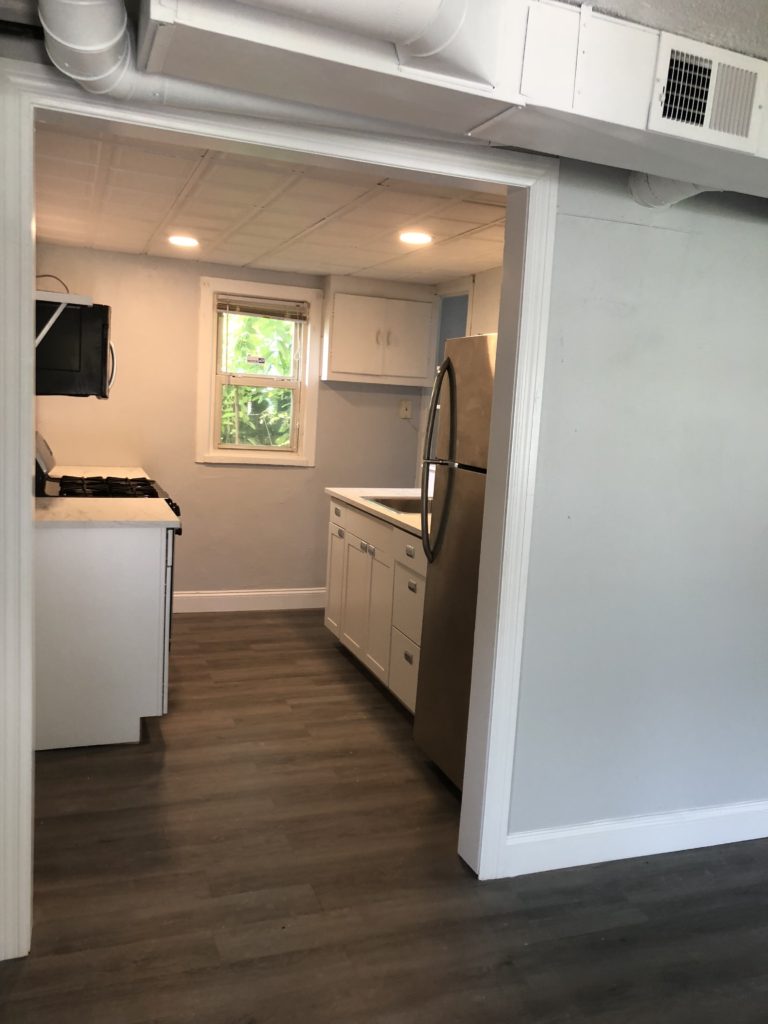
The tenants should be pleased with a new on demand hot water heater and dedicated laundry space. Now the space formally dedicated to the washing machine is an under stairs nook that leaves space for a desk, bookcase, or mini bar.
Because we removed the hot water pipes running along the baseboards this allowed the addition of the side door that leads to a private outdoor space off the dining room.
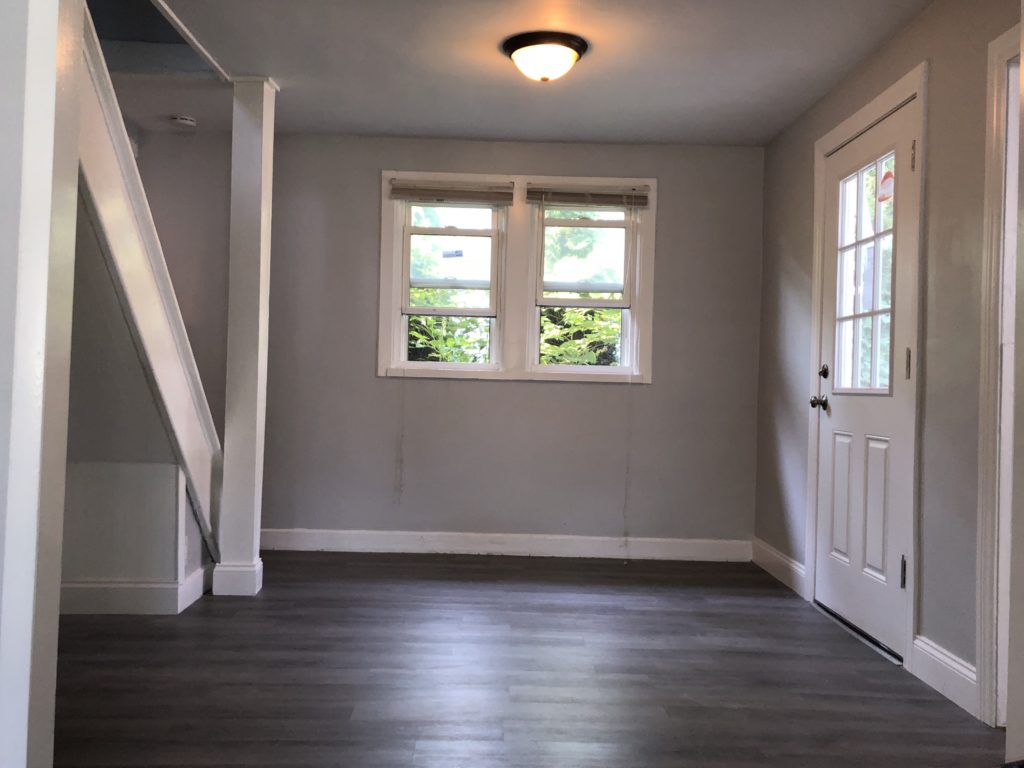
Next let’s take a look at the kitchen. Don’t you love the new opening to the kitchen? It will make grocery hauling more convenient and opens up a dark, confined space.
The new bright white cabinetry also brightens up the space.
Take a look at the unique hardware. The modern cabinet pulls combined with the marble style laminate update the space while remaining neutral enough to look fresh for years to come.
Upstairs
The two bedrooms really feel refreshed with the new floors and updated paint. The flooring is now consistent throughout the second floor making it feel larger. Gray is certainly one of the “in” colors right now but this light and durable paint should make it through the next few years. The updated baseboards lend some substance to the rooms.
In the master we kept the surprise closet around the corner.
The bathroom has an updated counter and sink while the vanity was salvaged from another job. The new cabinet and counter add quite a bit more storage and surface area in the compact bathroom. We now also have the vent fan that will turn on whenever the bathroom light is on reducing the moisture accumulation in the…cozy…space.
Is it perfect?
Definitely not.
It is lightyears better than what was there before. The stuff you can’t see is now working properly and the stuff you can see makes it a great college/grad student or first apartment rental. I’m pleased.
What’s in a Name?
The Shoddy Cottage needs a new name. What do you think we should call it now?
Don’t worry, there is more to come! The studio/3rd bedroom is currently in process. We are excited to show you that compact but beautiful space although we are taking that reno a little slower. Watch for that reveal in the next couple weeks.
[ctct form=”4″]


